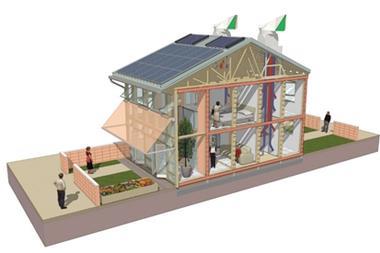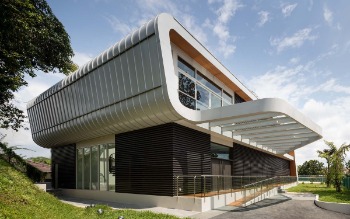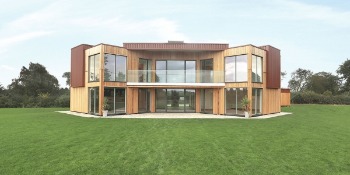
Technical Update to the Building Regulations: Proposed changes to Part L – The government pathway to zero carbon and future homes standard
Energy and ventilation standards for residential and non-domestic buildings – better for the environment and fit for the future
The Building Regulations, Part L 2021
Following a second consultation carried out by Future Home Standards from 18 January to 13 April 2021 there are proposed changes to Part L (Conservation of fuel and power) and Part F (ventilation) of the Building Regulations. It sets out energy and ventilation standards for non-domestic buildings, existing homes and includes proposals to mitigate against overheating in residential buildings. The proposal sets out for a Future Buildings Standard, which provides a pathway to highly efficient non-domestic buildings which are zero carbon ready, better for the environment and fit for the future.
Part L1A New Build Residential
Introduction to Part L1A New Build Residential
The Governments aim is to deliver Zero Carbon ready homes by 2025. The first step towards this is posted June 2022 where all new homes will be expected to produce 31% less CO2 emissions than currently, this is a halfway point on the road map to Zero Carbon by 2025.
Building Regulations: Approved Documents L, F and Overheating (consultation version) – GOV.UK (www.gov.uk)
Design implications
What this means:
To achieve the Carbon savings of 31%, dwelling designs will need to meet or exceed the combined element approach as defined within the National Building Specification/model (target dwelling). If your building meets the notional specification it will pass.
The design can deviate from the notional specification but improvements will need to be made elsewhere to ensure the actual building is the same as or better than the target building.
If the target dwelling has GAS heating the following additional measures have been included:
• Wastewater heating recovery to ALL showers
• Heating systems flow temperature is to be NO more than 55 degrees C
• Photovoltaics – proportional to the ground floor area (e.g. 50m2 GFA will require 3kWpeak solar panels equal to approx. 18m2 (assumed to SE/SW orientation)
• Thermal elements U vales of:
• Walls 0.18
• Windows 1.2
• Floor 013
• Roof 0.11
The Governments preferred option which is likely to become a requirement after 2025 is the use of Heat Pumps (air source in most cases) as opposed to gas boilers. The benefits to using the heat pump is the reduction or removal of solar panels and greater flexibility in the design and thermal elements.
On-site and Completion Requirements
The completion requirements set out by the Government are;
• ALL plots will need to be air tested.
• As-built SAPs require photographic evidence of insulation and plant installation specific to each plot
• Photographic evidence and Home User guide (in set format) to be issued to the homeowner
To combat Summer Overheating a new Approved document will be available to provide guidance on the requirements to reduce overheating. Full details have not yet been released.
What we know so far:
• Reduction in glazed areas with a maximum of 21% of floor area outside London and 13% for houses and 15 % for flats within London
• Solar shading criteria to be met – this does not include curtains or blinds
• Design layout and the type of ventilation used will be a factor
• Analysis by ‘simple method’ or ‘dynamic thermal analysis’
• An alternative solution will be to use CIBSE TM59
Part L2A 2021 New Build non-residential
Introduction to Part L2A New Build Non-Residential
The Government have released interim measures to work towards until the new standards are released in 2025.
The first step is the reduction of up to 27% in CO2 emissions across all buildings against current standards. Calculation methods are to concentrate on Primary Energy with CO2 emissions becoming secondary. Minimum Fabric standards have improved and Electricity is being the favoured option.
Building Regulations: Approved Documents L, F and Overheating (consultation version) – GOV.UK (www.gov.uk)
Design implications
To achieve the Governments target of 27% reduction in CO2 emissions a number of enhancements have been included.
Fabric First approach is to be adopted, which already applies to projects in London. Following minimum standards is unlikely to demonstrate compliance and fabric improvements will be required. The airtightness limit is to be reduced to 8m3/(h.m2)@50Pa.
Low carbon heating technologies are being emphasised:
• Heat pumps for the vast majority of heating applications are to be adopted
• District Heating networks are being encouraged where practical
• Direct electric heating is dissuaded in all but a few very low demand cases
• Hot water – two systems
• Low heat demand – heat pumps encouraged
• High heat demand – gas still allowed to enable the industry to develop suitable alternatives
Fabric First is seen to be the way forward with renewable technologies being secondary to good low carbon design and their impact on the BRUKL will be greatly reduced. There has been an uplift in minimum efficiency standards of fixed building services.
Lighting is to be significantly improved from 65lm/W to 95lm/W.
PV will be applied in the notional building UNLESS heat pumps meet 100% of the actual building’s space heating demand – this is intended to reduce the use of PV’s as a means of overcoming poor fabric performance.
On-site and Completion Requirements
The completion requirements set out by the Government are;
Tightening of commissioning requirements to reduce the gaps in performance over design
Better handover with more accurate energy usage predictions
Transitional Arrangements
Up to June 15th 2022 |
June 15th 2022 |
After June 15th 2023 |
| Works already commenced. Use Part L1 or 2A 2013 |
Works already commenced. Initial Notice NOT in place prior to the date L1 or 2A 2021 to be used |
L1 / 2A 2021 to be used |
NOTE COMMENCEMENT OF WORK IS INDIVIDUAL PLOTS – NOT WHOLE SITE


